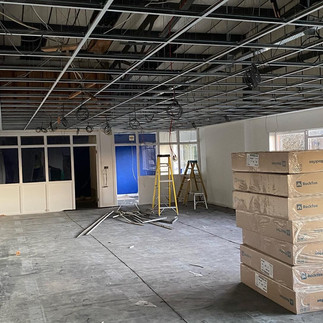At the new offices for Beaverbridges, we installed a number of suspended ceilings for them. Completing this job over 3 phases, downstairs offices, upstairs offices and then kitchen and store rooms. With needing to getting into the building due to lease on the old offices up, we went in and installed the downstairs offices so that they could move in ASAP. Phase 2 saw us move upstairs into their larger offices to finally finishing off the kitchen and store rooms when they had all the units and doors finished off. Using a white 24mm grid system and rockfon artic tiles to help with noise and heating. Whilst upstairs due to the large area between the top of the ceiling and the top off the roof, we added 200mm fibreglass which helps with keeping the heating in and giving it no where to escape too.
pbeinteriors




























Comments